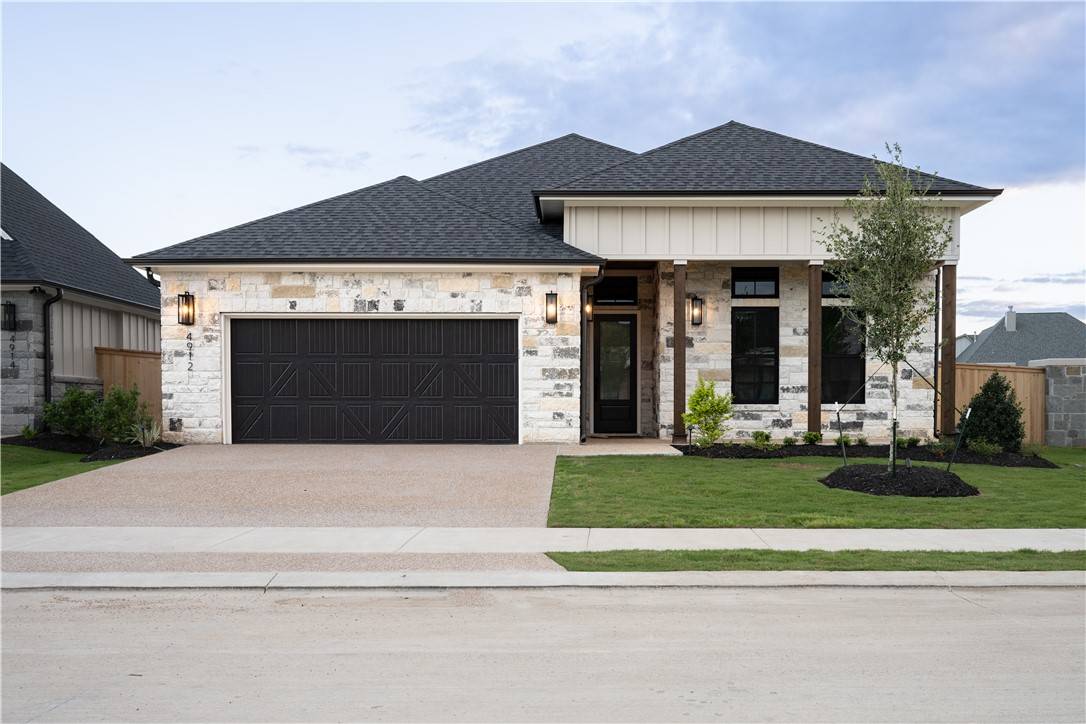For more information regarding the value of a property, please contact us for a free consultation.
Key Details
Property Type Single Family Home
Sub Type Single Family Residence
Listing Status Sold
Purchase Type For Sale
Square Footage 2,340 sqft
Price per Sqft $309
Subdivision Greens Prairie Reserve
MLS Listing ID 25001343
Sold Date 06/20/25
Style Patio Home
Bedrooms 3
Full Baths 2
Half Baths 1
HOA Fees $300/ann
HOA Y/N No
Year Built 2024
Lot Size 7,209 Sqft
Acres 0.1655
Property Sub-Type Single Family Residence
Property Description
The Grove at Greens Prairie Reserve is where you'll find this luxurious patio home to fit your next season of life. This new section of the Brazos Valley's most carefully designed destination for high-end living has been developed to offer the unique opportunity to own a home while enjoying the freedom of very few maintenance responsibilities. Travel without having to worry about your home. While home, enjoy shared community amenities, natural outdoor attractions and the immense splendor of 370 acres of Texas ranch land with miles of walking trails. Featuring a gated entrance, private backyards and a lock-and-leave lifestyle. Inside a gourmet kitchen awaits, featuring quartz countertops, GE Monogram stainless steel appliances and a Butler's Pantry, for seamless entertaining. Upgraded technology features a whole house audio/video system, Lutron lighting with a control 4 Smart Home controlling package, 18 SEER HVAC system, Kohler whole house generator. Outdoors a decorative epoxy coated back patio sets the stage for an elegant kitchen for al fresco dining under the stars. Retreat to the lavish primary suite, where a spa-like bathroom with a spacious shower, free standing tub and heated towel rack awaits you. The expansive walk-in closet offers his and hers built-ins. Relax, entertain and enjoy the good life with the exceptional Pecan plan.
Location
State TX
County Brazos
Community Greens Prairie Reserve
Area C18
Direction Head Southeast on Hwy 6 South, exit William D. Fitch Parkway, turn Right, turn Left onto Arrington Rd, turn Right onto Diamondback Dr, turn Right onto Crossvine Ct, turn Right onto Dandelion Ct.
Interior
Interior Features Wet Bar, Quartz Counters, Sound System, Smart Home, Wired for Sound, Butler's Pantry, Ceiling Fan(s), Dry Bar, Kitchen Exhaust Fan, Kitchen Island, Programmable Thermostat, Walk-In Pantry
Heating Central, Electric
Cooling Central Air, Electric
Flooring Tile, Vinyl
Fireplaces Type Gas
Fireplace Yes
Appliance Some Gas Appliances, Built-In Gas Oven, Cooktop, Dishwasher, Disposal, Microwave, Plumbed For Gas, Refrigerator, Self Cleaning Oven, Wine Cooler, ENERGY STAR Qualified Appliances, Gas Water Heater, Tankless Water Heater, Water Heater
Laundry Washer Hookup
Exterior
Exterior Feature Sprinkler/Irrigation, Outdoor Kitchen
Parking Features Attached
Garage Spaces 2.0
Fence Full, Metal, Other, Privacy, Wood
Community Features Barbecue, Garden Area, Gated, Patio
Utilities Available Electricity Available, Natural Gas Available, High Speed Internet Available, Sewer Available, Separate Meters, Trash Collection, Underground Utilities, Water Available
Amenities Available Maintenance Grounds, Management, Maintenance Front Yard
Water Access Desc Public
Roof Type Shingle
Accessibility None
Handicap Access None
Porch Covered
Road Frontage Private Road
Garage Yes
Building
Lot Description Corner Lot, Cul-De-Sac, Pond on Lot
Story 1
Foundation Slab
Builder Name Martin & Company Construction
Sewer Public Sewer
Water Public
Architectural Style Patio Home
Structure Type HardiPlank Type,Stone
Others
HOA Fee Include Common Area Maintenance,All Facilities,Association Management,Maintenance Grounds
Senior Community No
Tax ID 441817
Security Features Gated Community,Smoke Detector(s)
Acceptable Financing Cash, Conventional, VA Loan
Listing Terms Cash, Conventional, VA Loan
Financing Cash
Read Less Info
Want to know what your home might be worth? Contact us for a FREE valuation!

Our team is ready to help you sell your home for the highest possible price ASAP
Bought with Longitude Real Estate



